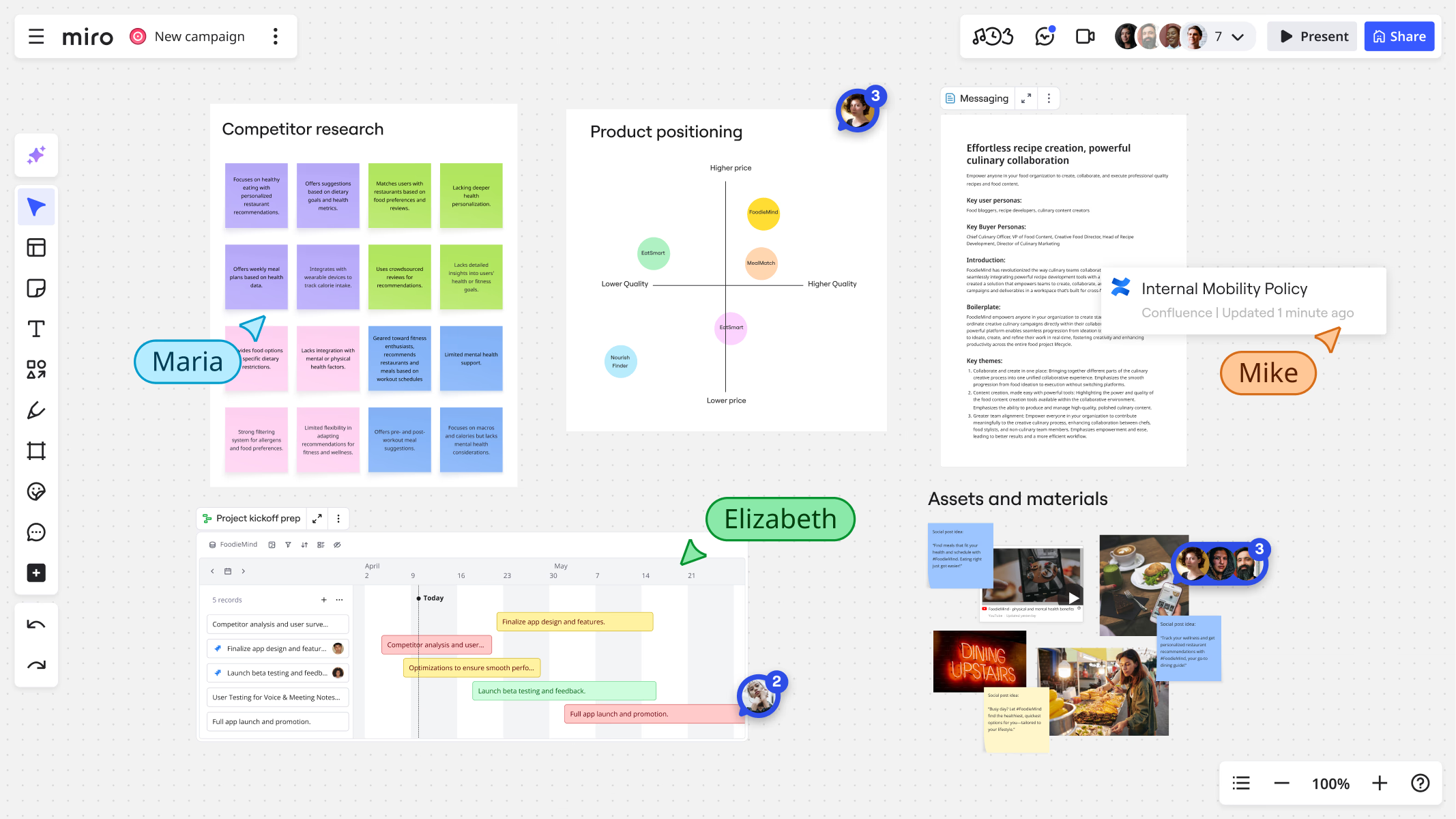Performing measurements and material takeoffs is one of the most important tasks in any construction, architecture, or engineering project. Traditionally, this process required printed plans, rulers, calculators, and long hours reviewing paper drawings. With Bluebeam Revu, this entire workflow becomes digital, more precise, and much faster. In this detailed guide, you’ll learn how to use Bluebeam Revu for digital measurements and material takeoffs step by step, taking advantage of all the essential tools to work on PDF plans without complications.
Why Use Bluebeam Revu for Measurements?
Bluebeam Revu is one of the most widely used tools by architects, engineers, contractors, project managers, and construction companies because it allows you to measure directly on PDF plans with millimetric accuracy. Its calibration system, scales, markers, quantity tracking, and export features make it possible to turn a digital plan into a complete material estimate in just minutes. It also reduces common manual errors, saves time, and improves traceability since everything is documented within the same file. Additionally, it supports collaborative workflows using Bluebeam Studio, allowing entire teams to work on the same plan from different locations.
Setting Up the Plan Before Measuring
Before taking any measurements, it’s essential to ensure that the PDF plan is calibrated correctly. Open the file in Bluebeam Revu and select the Calibrate tool. Then, mark two known points on the plan, such as the length of a wall or a dimension shown on the drawing. Enter the real measurement and the software will automatically adjust the scale. This step is crucial for ensuring accuracy. You can also set custom scales if you work with multiple drawings using different units or graphic scales. Once calibrated, you can lock the settings to prevent accidental changes by other users.
Using Measurement Tools
Bluebeam Revu includes a complete set of tools to measure lengths, areas, perimeters, volumes, and counts. To measure lengths, use the Length tool and draw a line between the desired points. For areas, choose Area and outline the space. For perimeters, use Perimeter, and to count repeated elements such as fixtures, columns, or fire devices, select Count. Every measurement is automatically recorded in the Markups List, making organization and final calculation much easier.
Creating Measurement Groups and Layers
For complex projects, it’s a good practice to group measurements by discipline, floor level, or material type. Bluebeam Revu allows you to create layers and assign each measurement a color or category, helping keep the plan visually clean. You can also toggle layers on or off to view only the measurements related to structural elements, electrical layouts, plumbing, or carpentry. This avoids confusion and maintains control over multiple work areas.
Customizing Measurement Properties
Every measurement in Revu has editable properties such as color, line thickness, opacity, and label style. This not only enhances plan readability but also helps differentiate measurement types quickly. You can add metadata, notes, item codes, custom units, and automatic formulas. This becomes especially useful when exporting results into a report or integrating them into a budget.
Using Profiles and Custom Tools
Bluebeam Revu allows you to save custom tools in the Tool Chest, making the process even faster. For example, you can create a specific style for flooring, wall finishes, or windows with predefined colors and labels, avoiding repetitive setup. Profiles can also be shared with your team, ensuring consistency across the project and reducing interpretation errors.
Performing Material Takeoffs
Once all measurements are complete, you can generate a report or use the Markups List to view all totals for lengths, areas, and counts. This list can be exported to Excel, where you can apply unit prices, labor costs, or project-specific formulas. Bluebeam Revu also allows you to add custom columns directly within the platform, including details such as material type, supplier, thickness, yield, or approximate cost. This turns Revu into a complete tool not only for measurements but also for preliminary budgets.
Advanced Measurements: Volume, Slopes, and Complex Walls
For more complex projects, Revu includes advanced options such as volume measurement, slope settings, and 3D-based measurements when the PDF includes vector information. These features help estimate excavations, ramps, sloped roofs, and irregular geometric elements. You can also use Snap to Content to ensure measurements snap precisely to plan lines, even if the drawing isn’t perfectly clean.
Collaboration Through Bluebeam Studio
For team-based workflows, Bluebeam Studio enables multiple people to measure, review, and comment on the same plan in real time. Each user is identified, and all actions are securely logged. This greatly improves coordination between contractors, architects, engineers, and clients without sending multiple file versions back and forth.
Exporting and Generating Final Reports
Once the process is complete, you can generate a detailed report that includes all measurements and notes from the project. These reports can be exported to PDF, XML, or Excel depending on your needs. You can include snapshots, legends, and metadata to fully document your takeoff. This is particularly useful for audits, bids, certifications, and construction control.
Conclusion
Using Bluebeam Revu for digital measurements and material takeoffs completely transforms the workflow of any construction project. It allows you to work faster, with greater accuracy, and with clear traceability. If you need to professionalize your measurements, improve plan presentation, or reduce time spent on budgeting, Bluebeam Revu is an essential tool for your daily operations. Its measurement tools, customization capabilities, and Excel integration turn a simple PDF into a complete technical estimation system.




